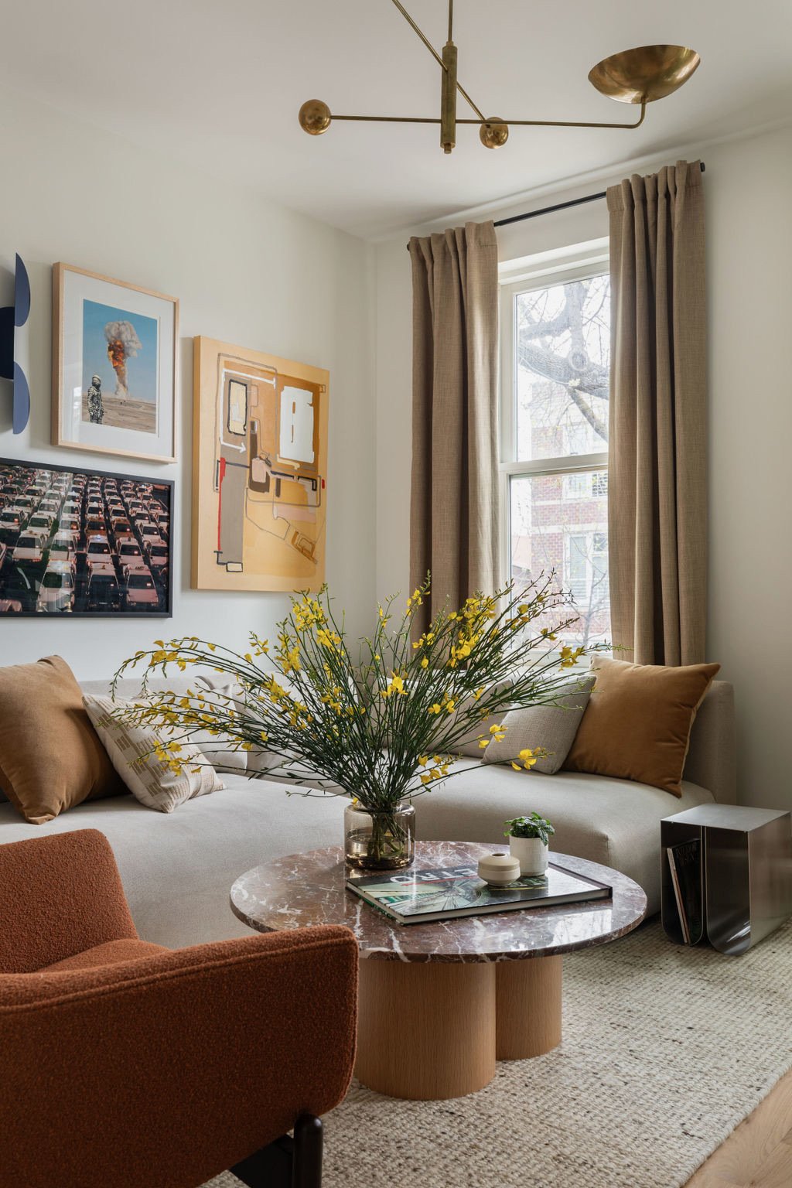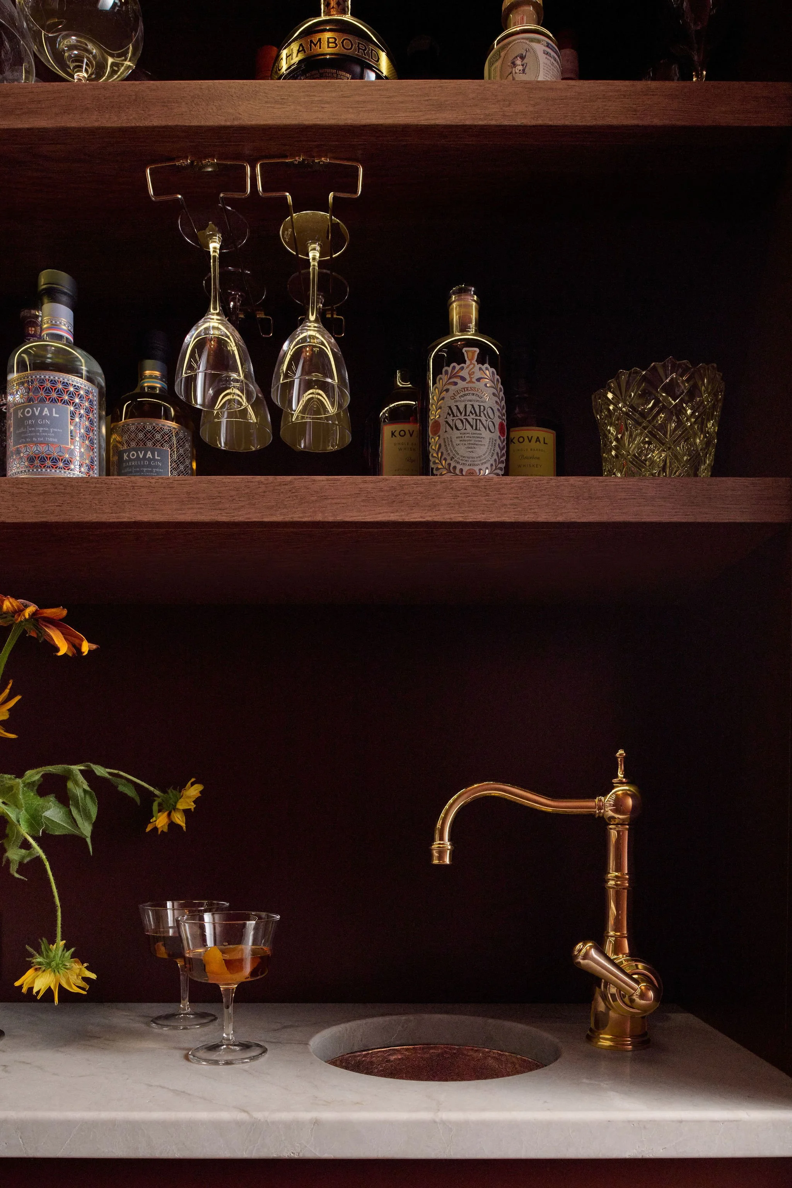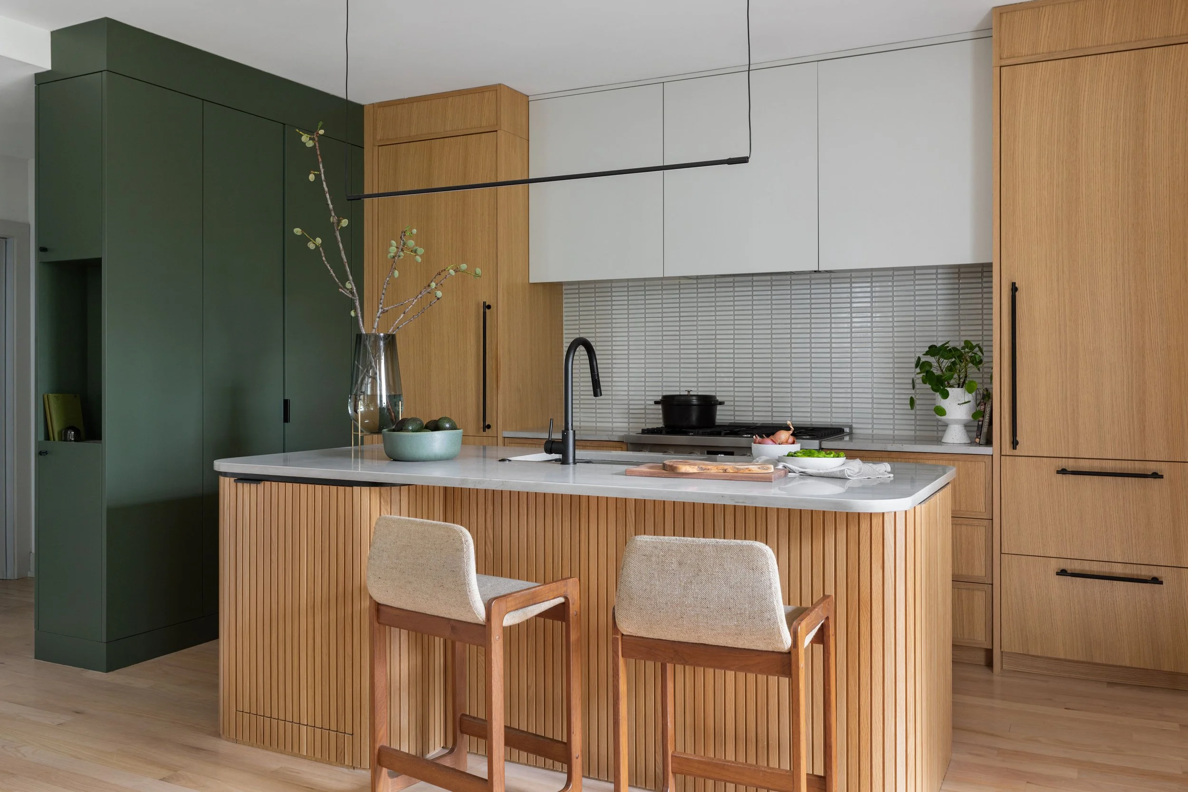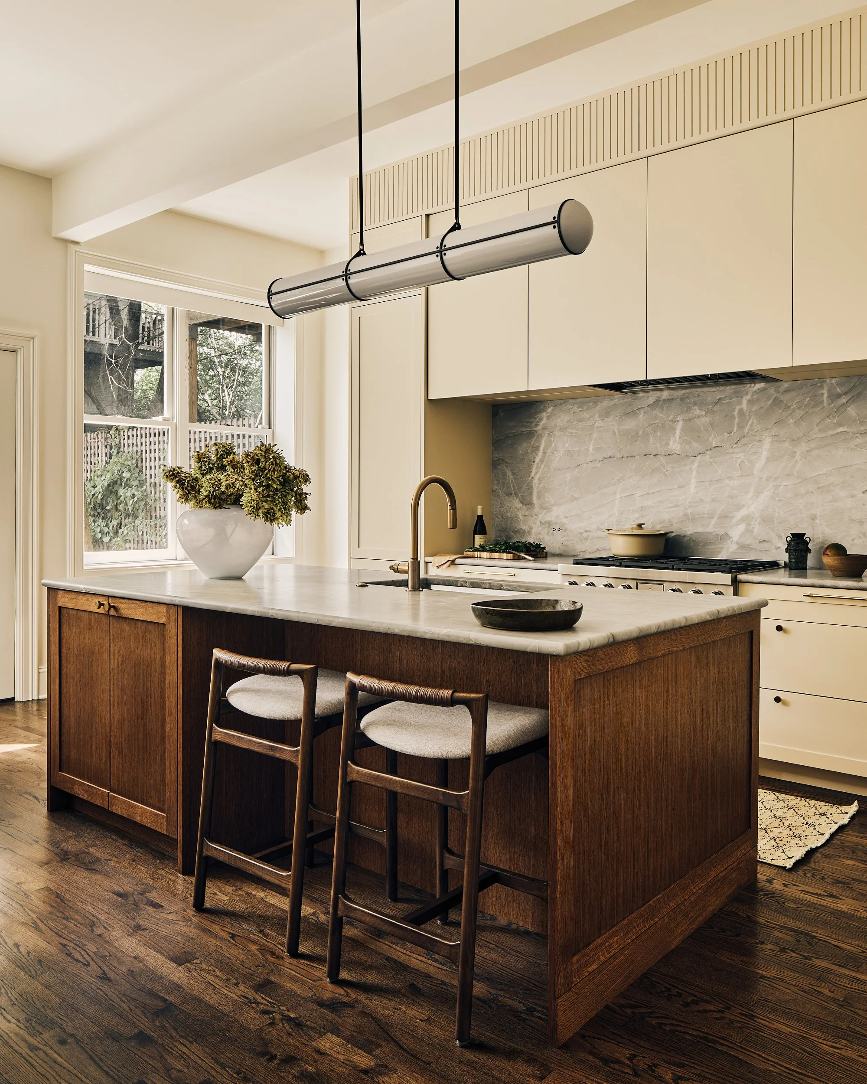Common spaces, Unique designs
Chicago Common Studio is an interior design studio where thoughtful design meets personal expression. We blend years of expertise with a fresh, tailored approach to create spaces that reflect your unique identity.
Ready to bring your vision to life? Let’s collaborate – reach out and start the conversation!


Follow along on Socials
Stay connected on socials. We share new stories, ideas, and happenings from our world.








