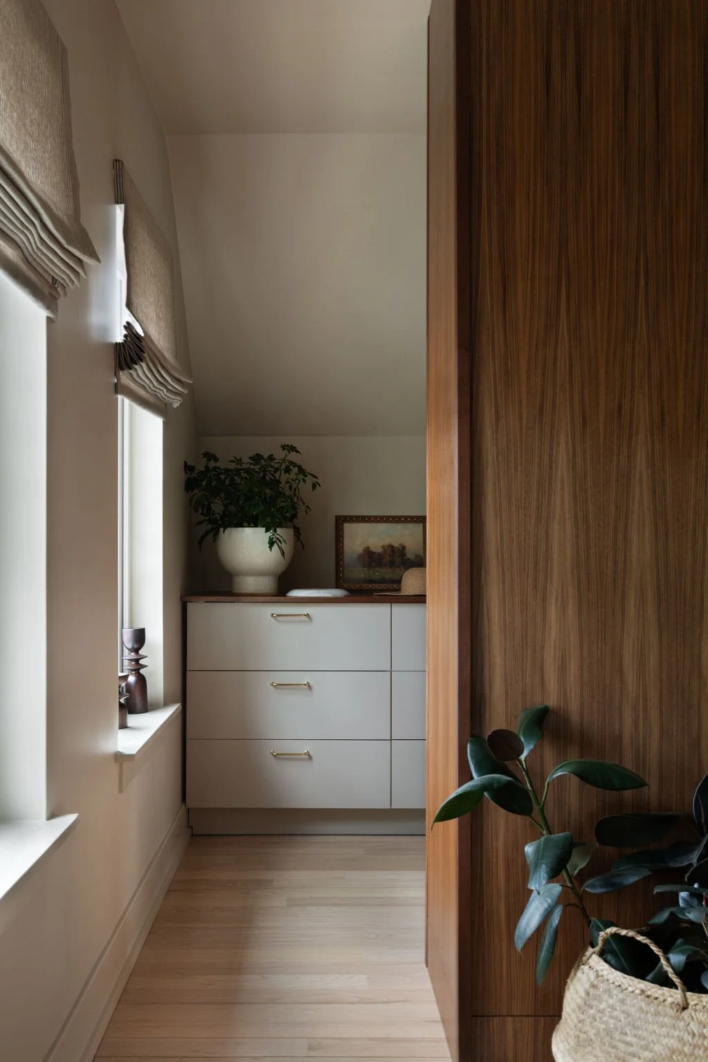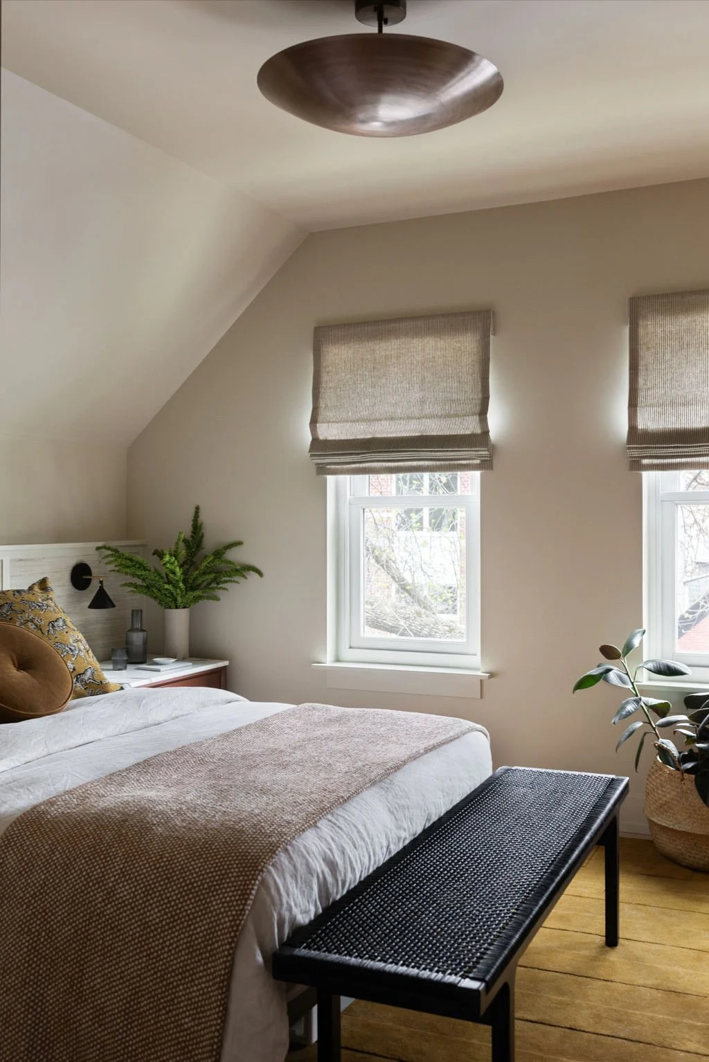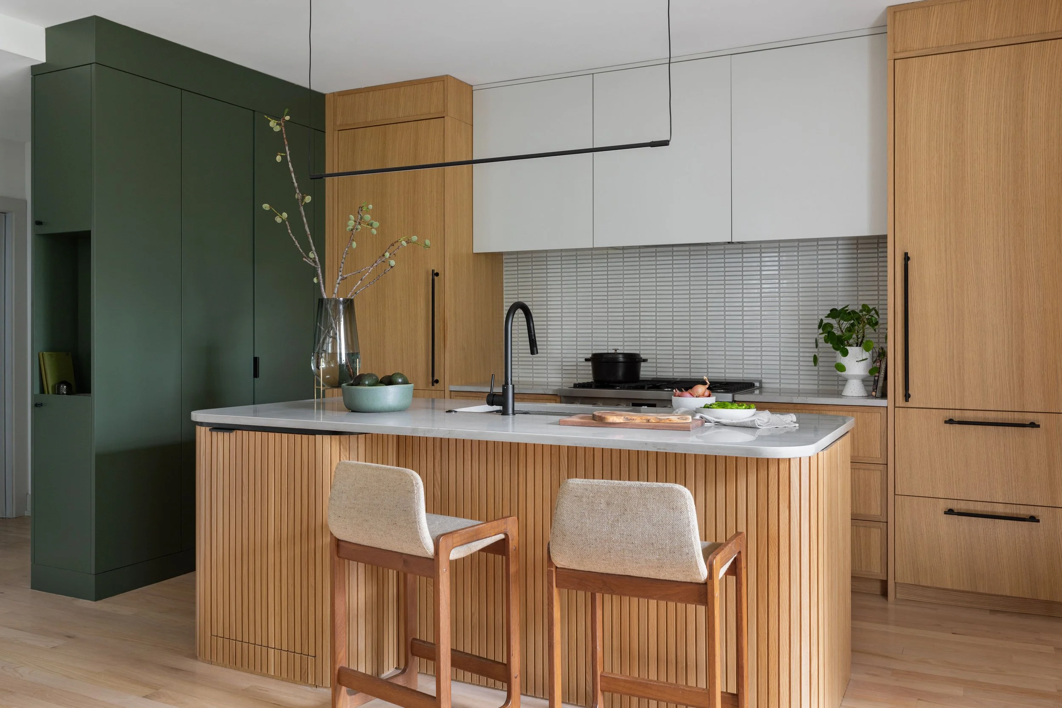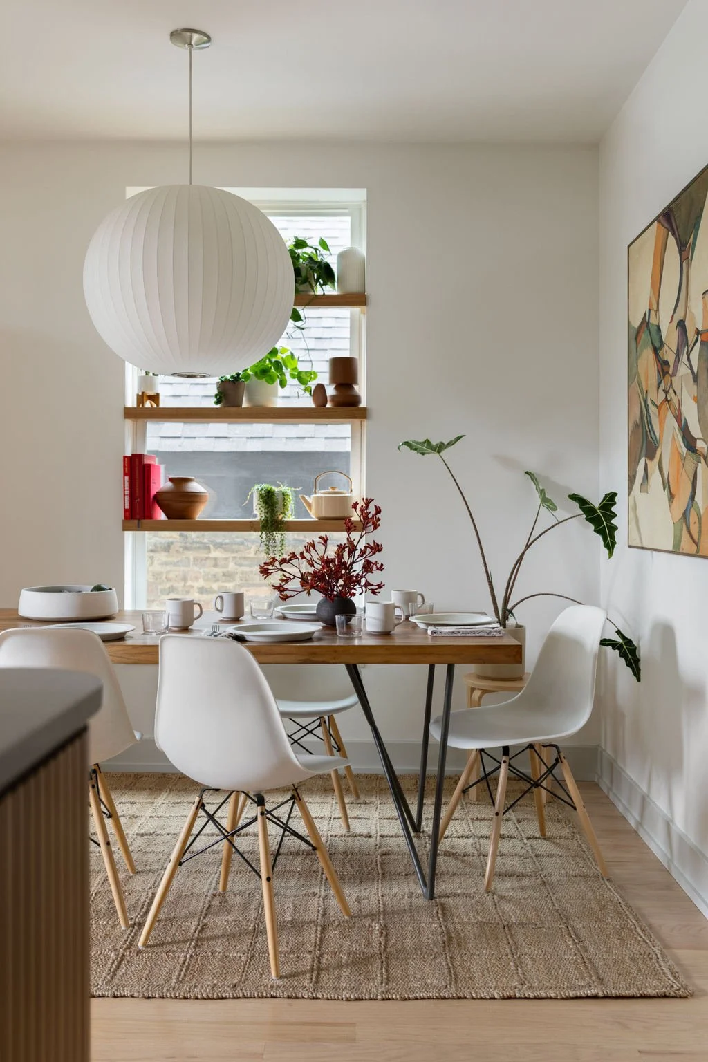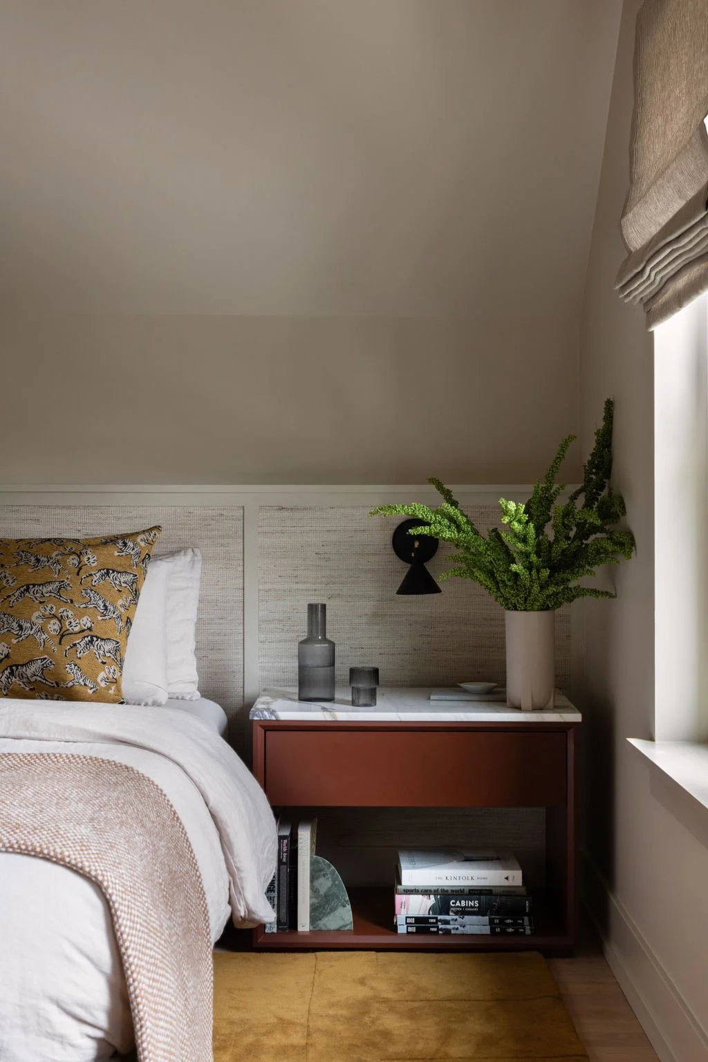Holstein Park
Worker’s cottage nestled in Bucktown takes big ideas packaged into a compact space.
Interior Design: Chicago Common Studio
General Contractor: Hasken Hardwood
Millwork: Landsor Studio
Photography: Aimée Mazzenga, styled by Cate Ragan
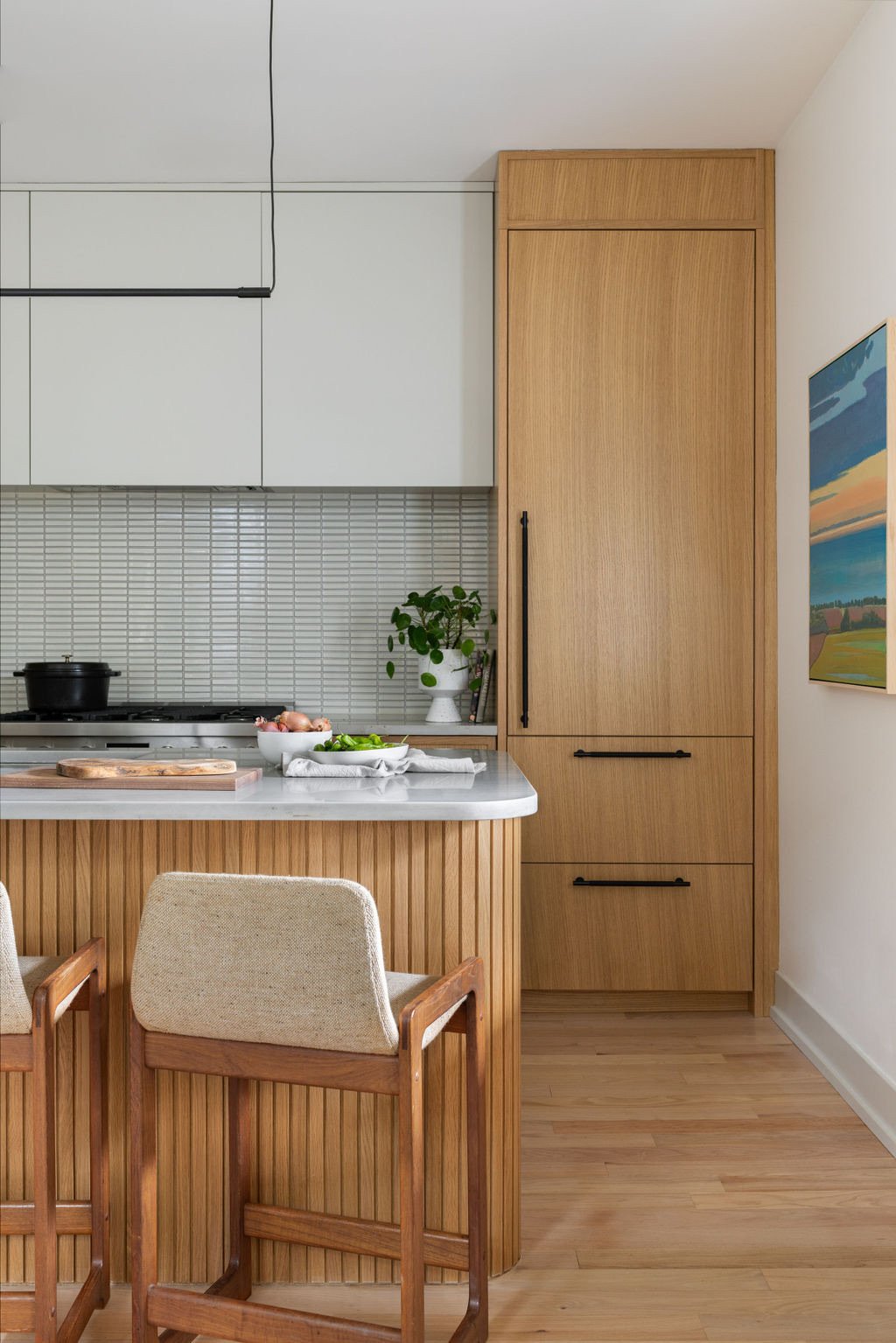
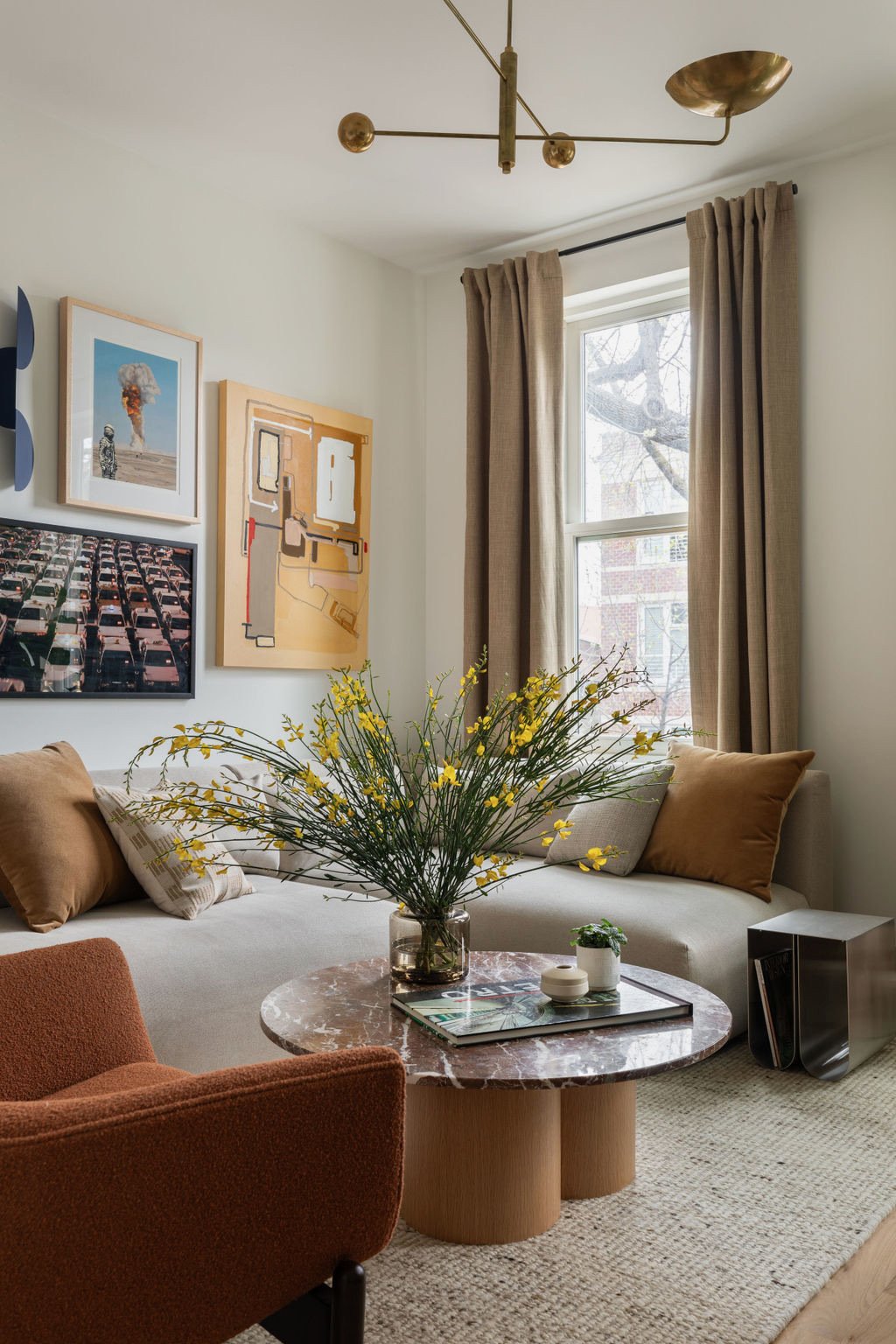
Nestled in the vibrant Bucktown neighborhood of Chicago, a recently transformed duplex stands as a testament to the harmonious blend of function and elegance. The renovation project involved combining two separate units of a 3-flat building into a cohesive duplex. The primary goal was to craft a home that is characterized by a minimal, clean look enriched with wood tones, quartzite and marble stones, and layered textures that bring warmth to the interiors.
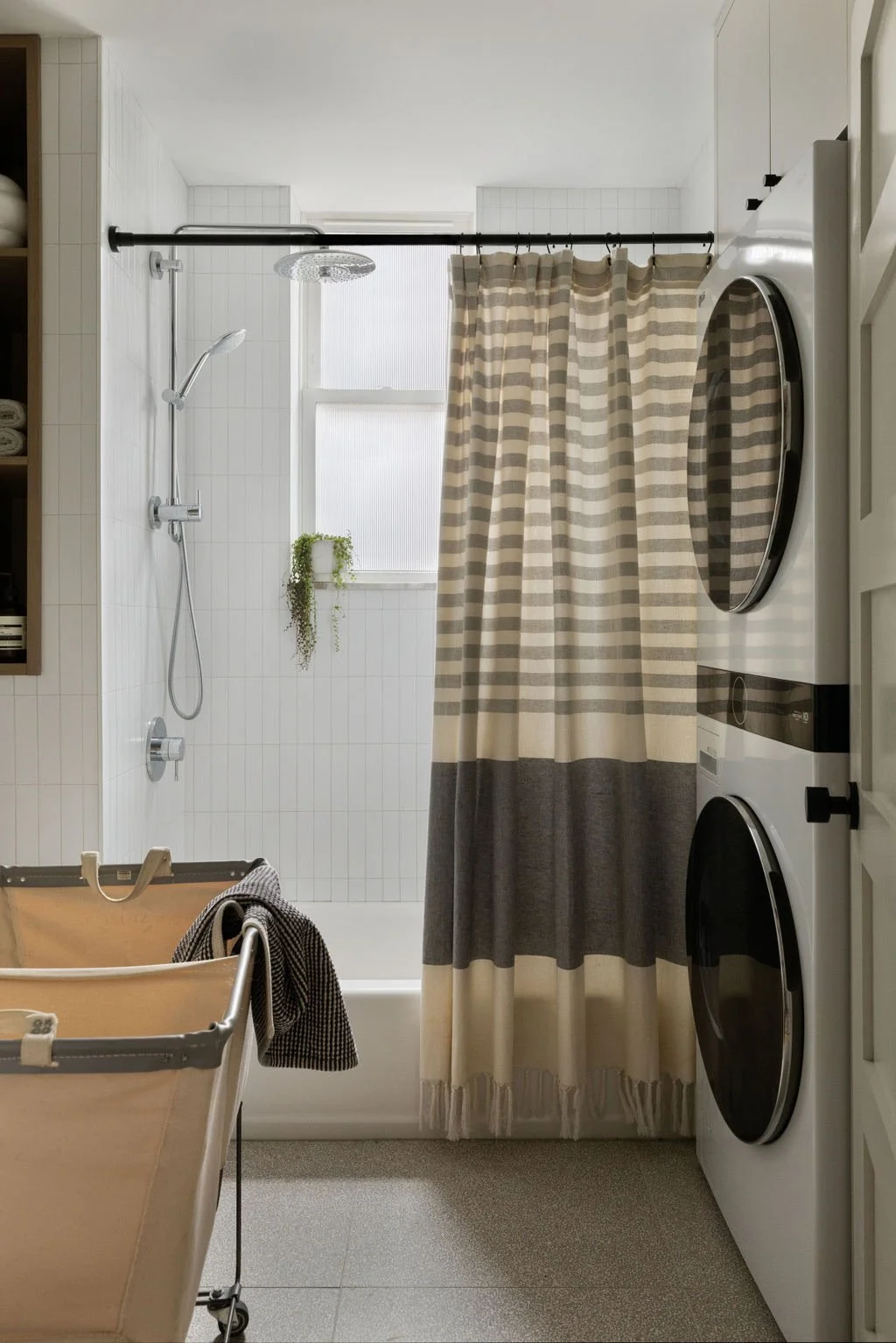
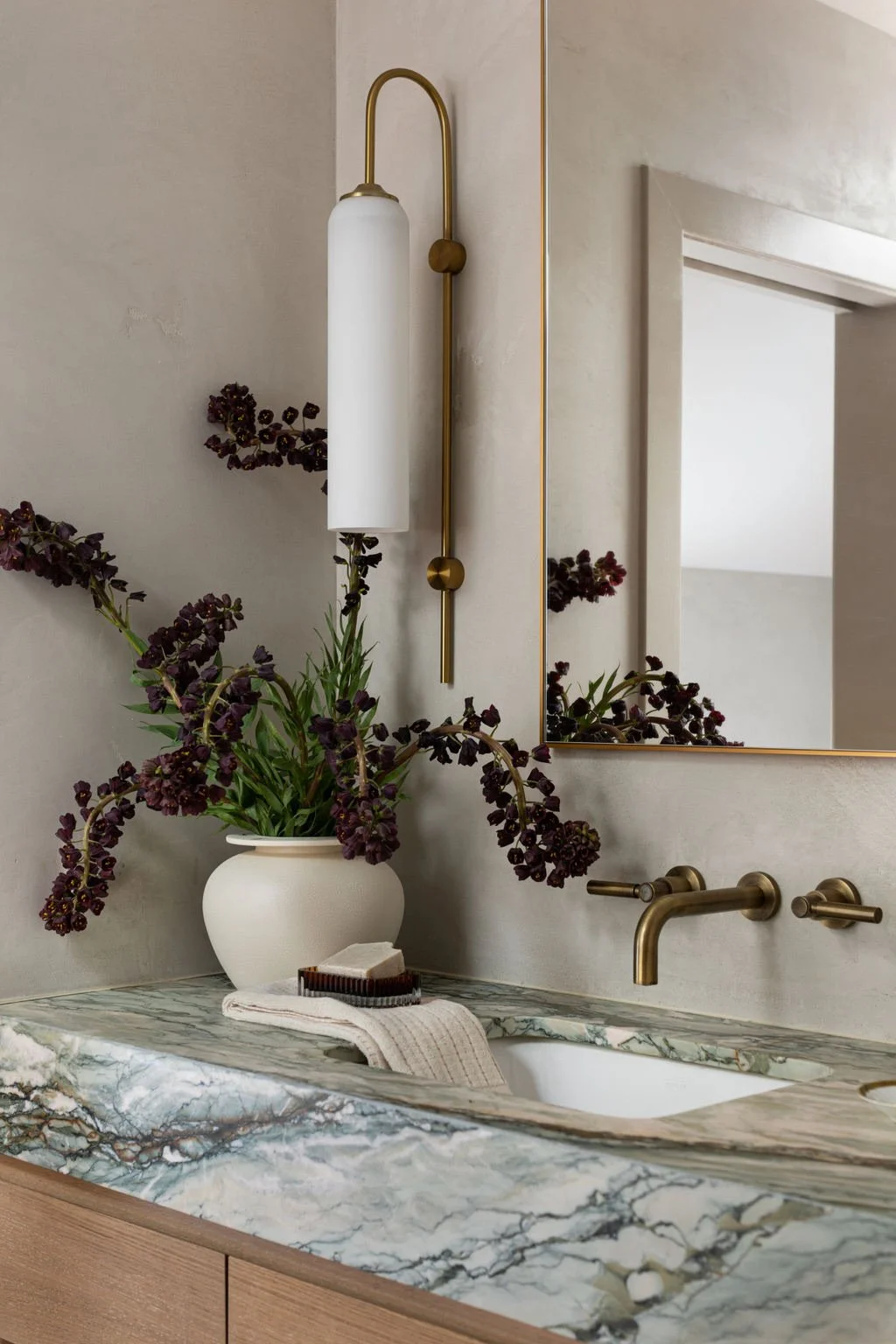
Given the constraints of a shorter city lot, the layout was designed to maximize space efficiency. Without room for extensive hallways, the design promotes an open flow between rooms, enhancing the sense of spaciousness in a compact area. Custom millwork plays a significant role here, defining spaces and providing practical storage solutions.
The integration of local Chicago vintage furnishings and art further contributes to the home’s unique character and warmth, showcasing the couple’s commitment to supporting local businesses and infusing their personal touch into the space
