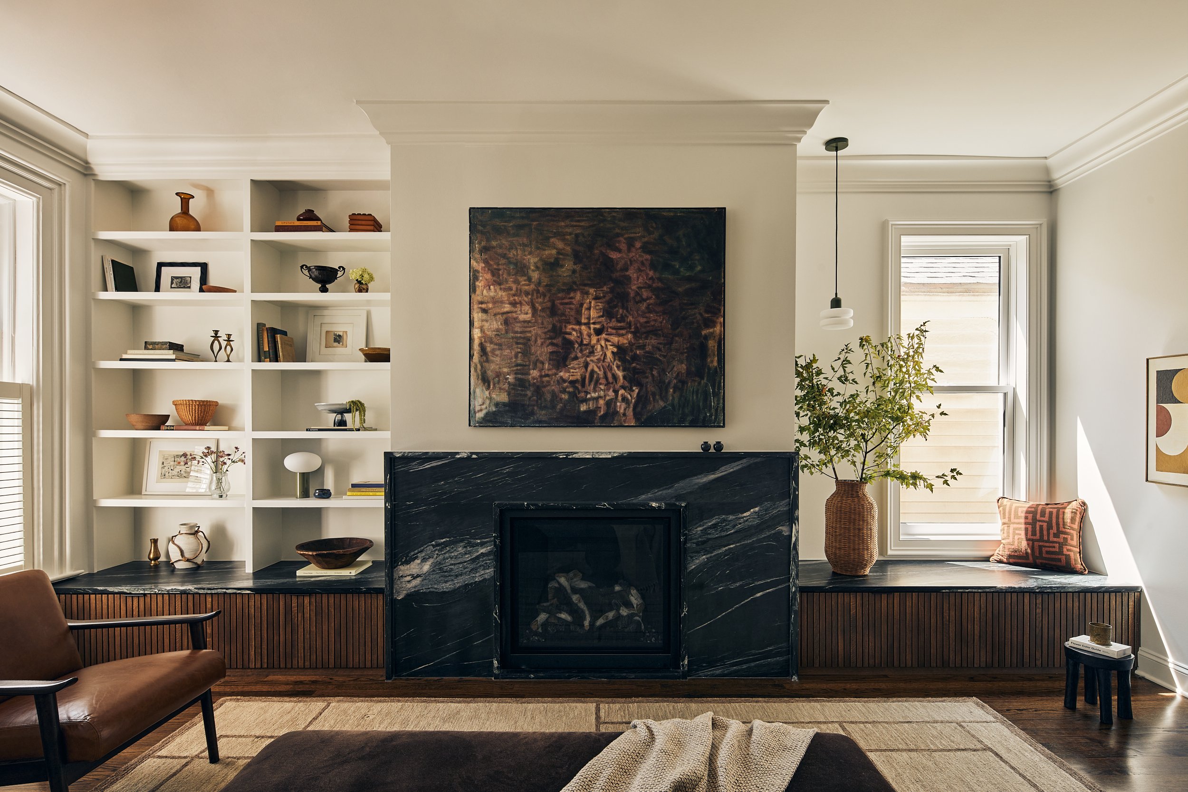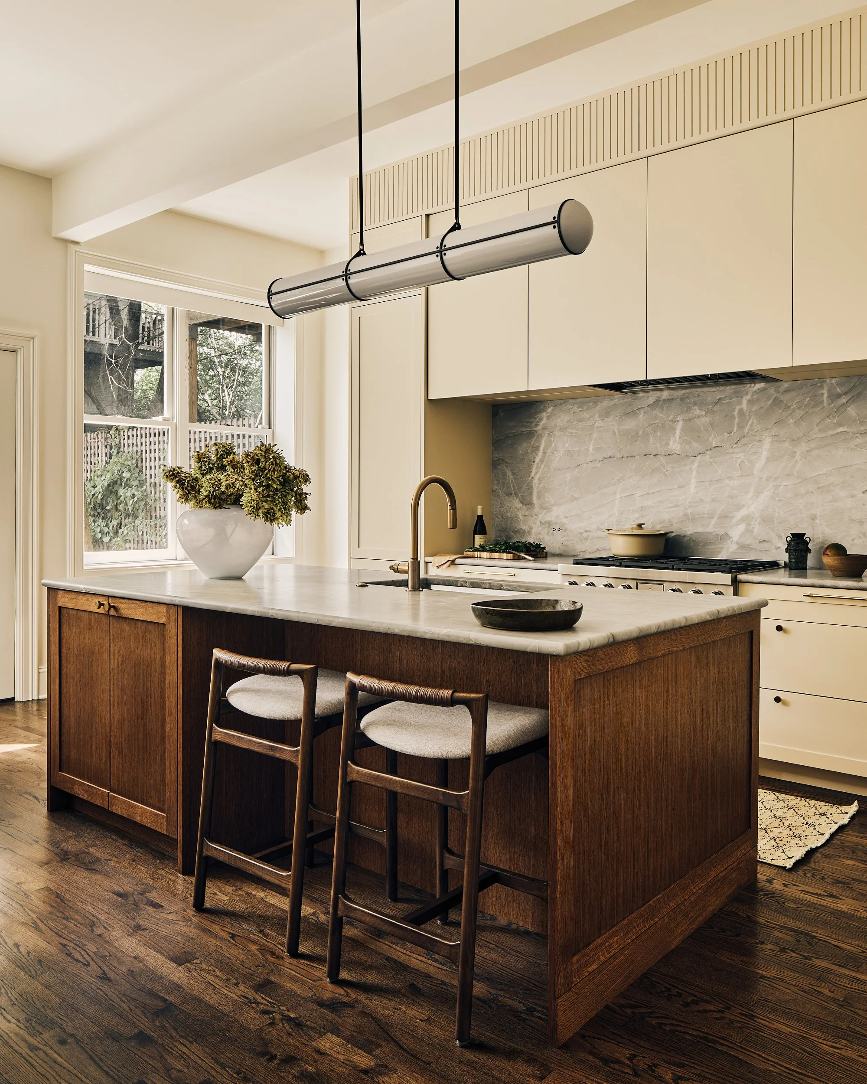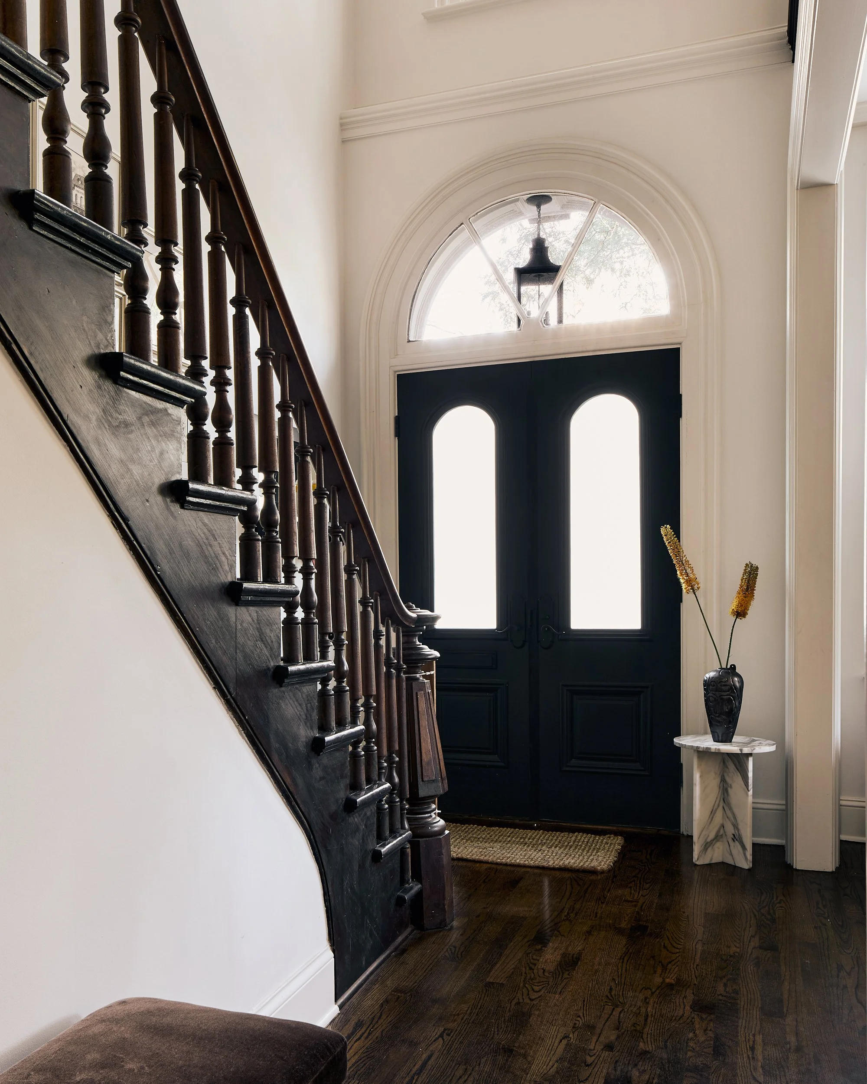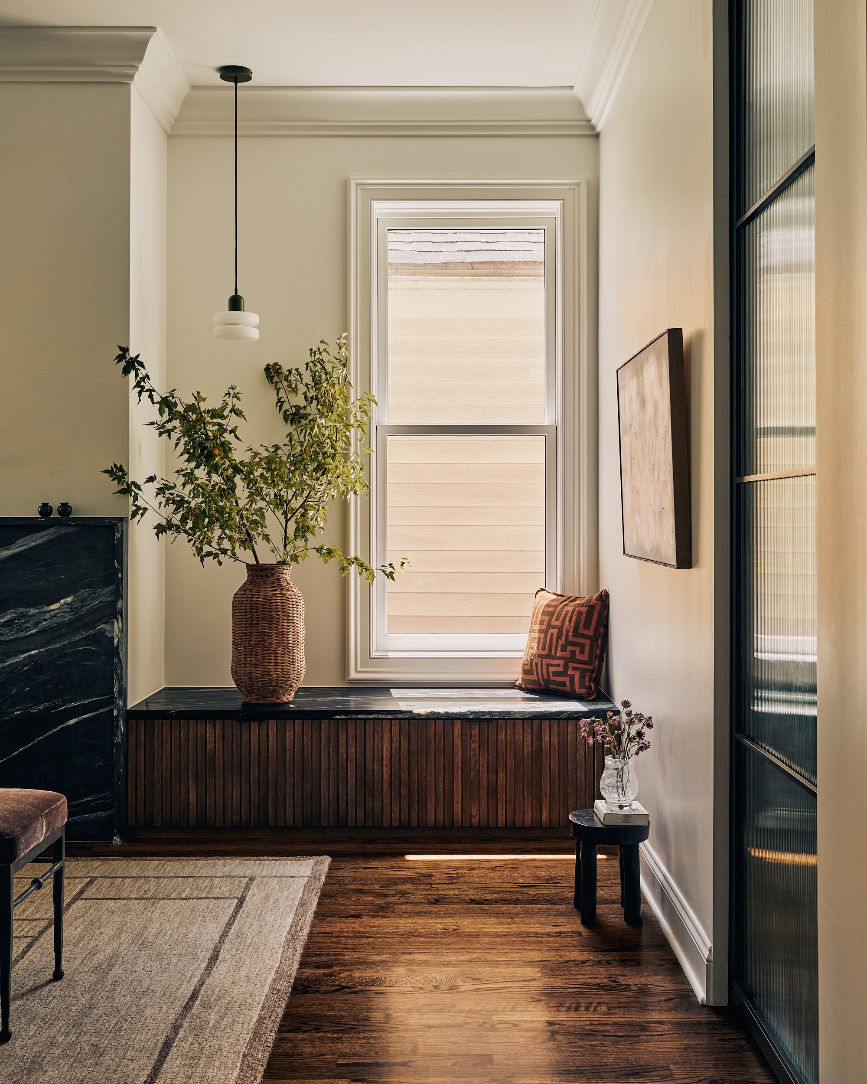Sedgwick
Charming Lincoln Park residence reconfigured to make room for a stunning kitchen transformation.
Interior Design: Chicago Common Studio
Architect: En Masse Architecture & Design
General Contractor: Arkwright
Millwork: Landsor Studio
Photography: Michael Druce, styled by Lauren Rogala & Miscellanea, etc.
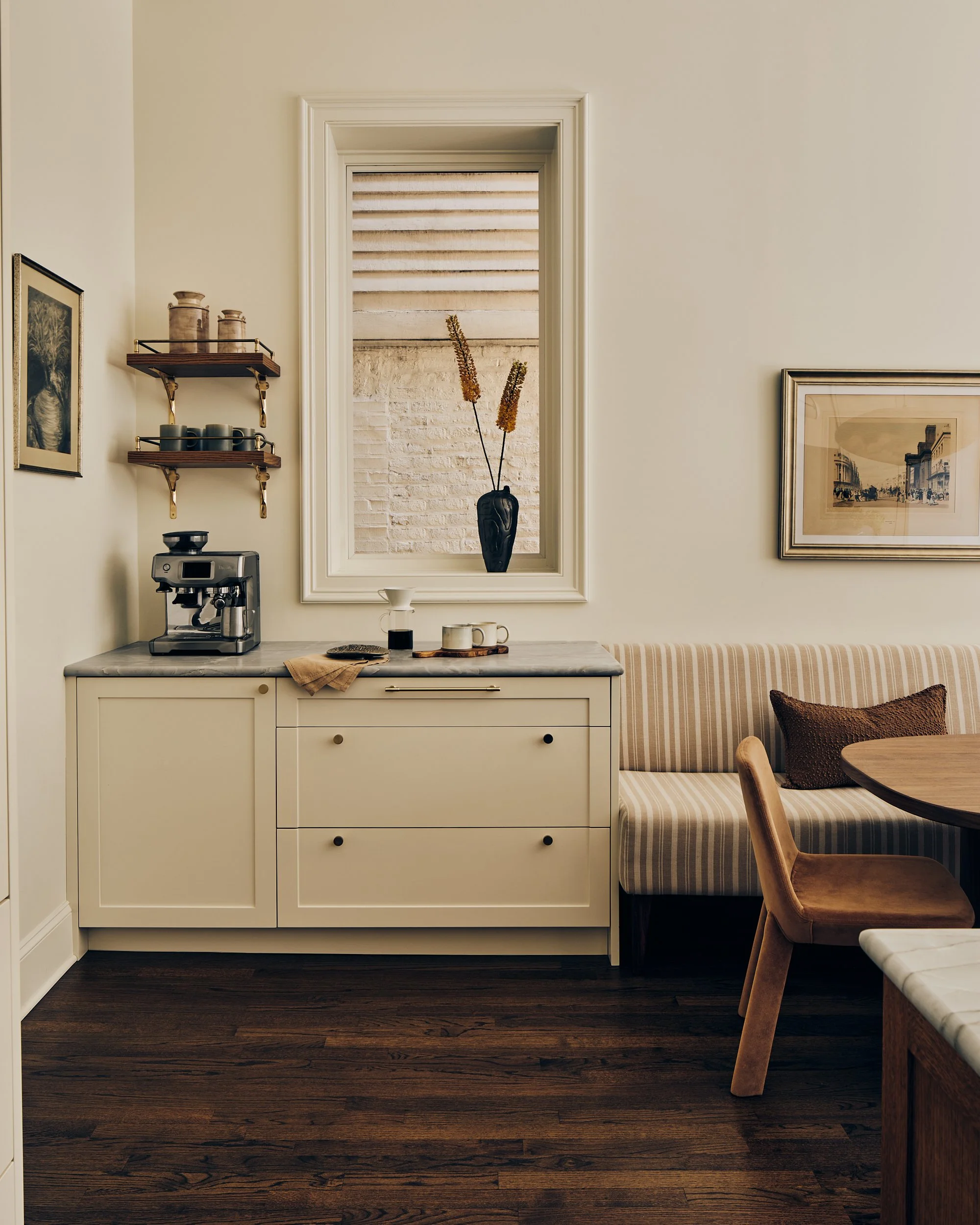
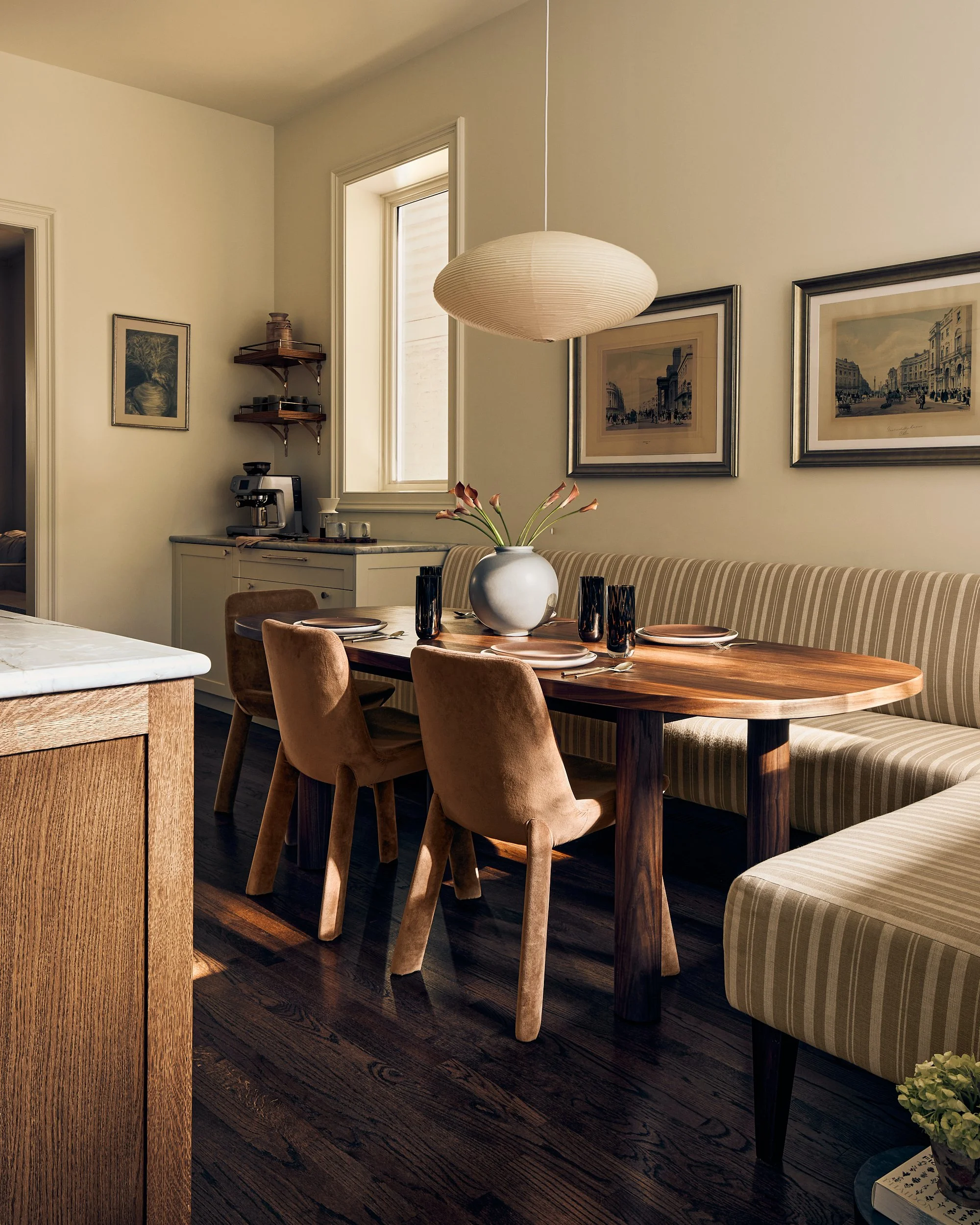
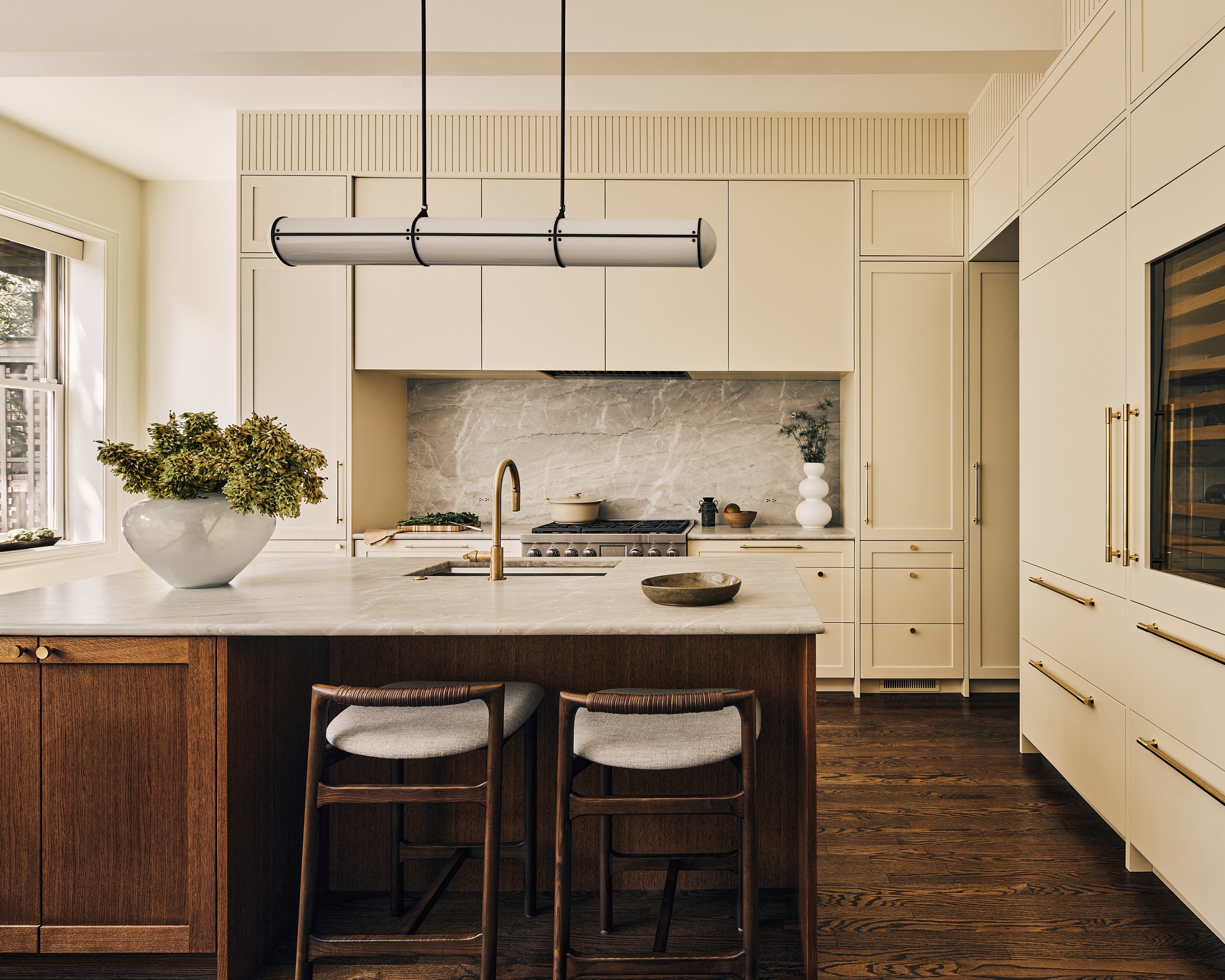
High ceilings provided the inspiration for dramatic custom millwork that extends to the ceiling, creating a grand and elegant atmosphere in this Lincoln Park renovation. A clever design solution transformed a quirky corridor into a hidden pantry, concealed behind moody navy cabinetry that offers a striking contrast to the light and airy kitchen. A custom-designed banquette invites family and friends to gather for intimate dinners or leisurely morning coffee.
The renovation extends beyond the kitchen, encompassing a reimagined second-floor family room. A striking millwork wall seamlessly integrates storage for board games and toys, while also creating a cozy reading nook for moments of quiet contemplation. A thoughtfully designed office space, featuring steel and glass windows that borrow light from adjacent rooms, provides a dedicated workspace. The addition of a secondary bathroom further enhances the functionality and flow of this reimagined family living space.




